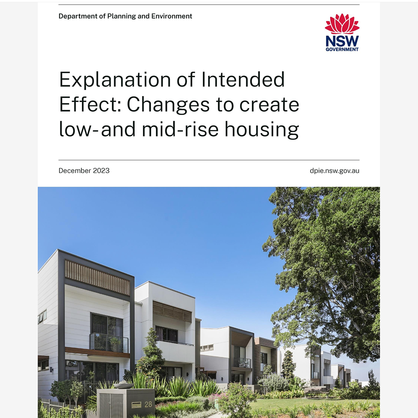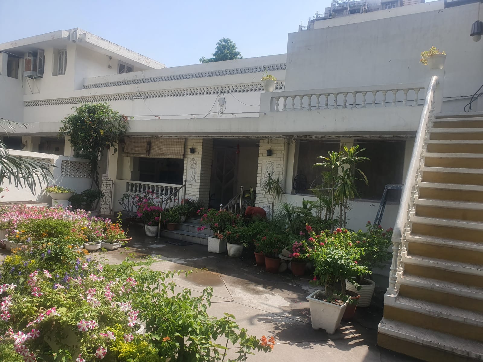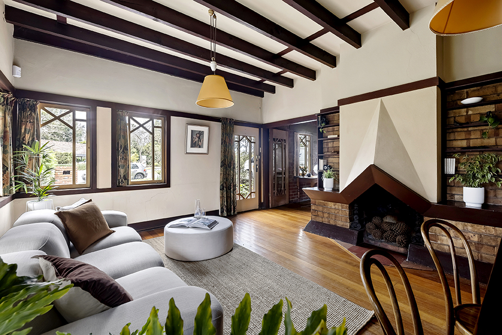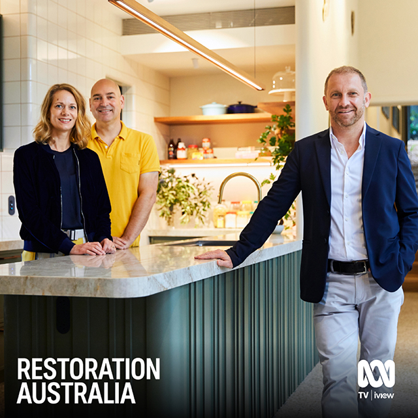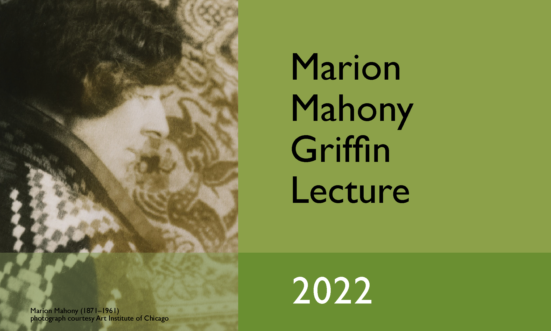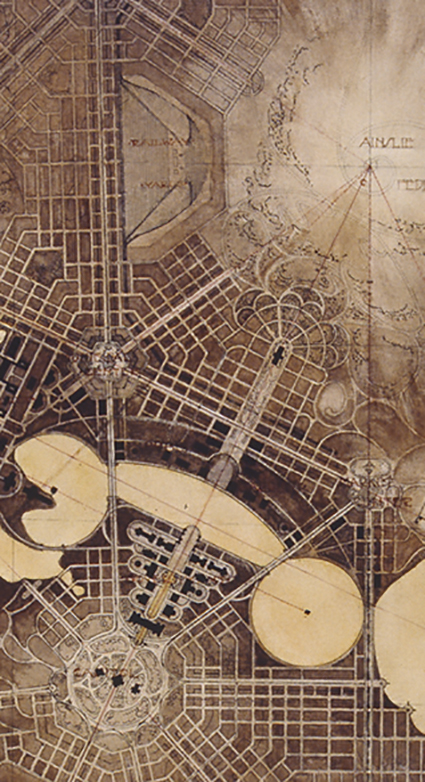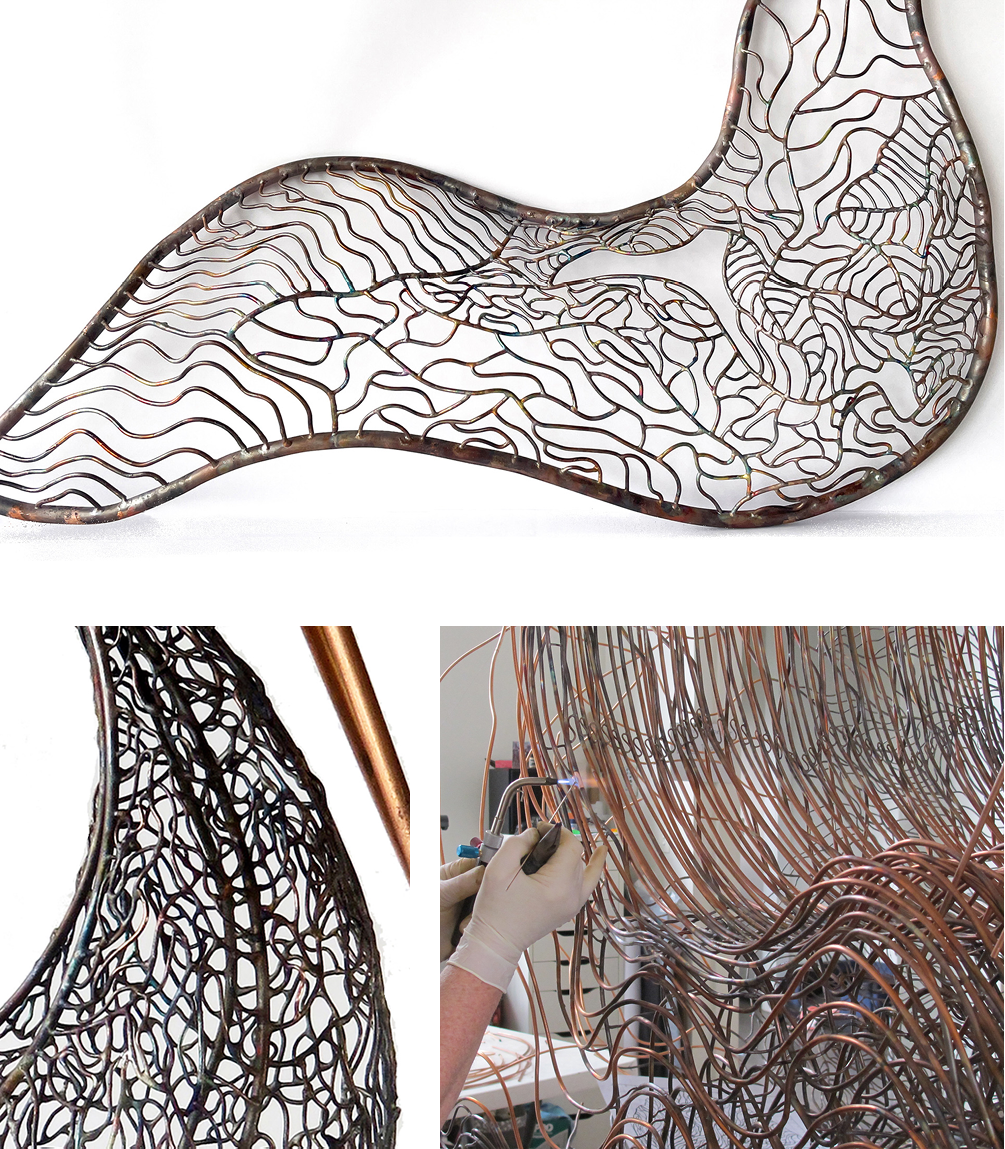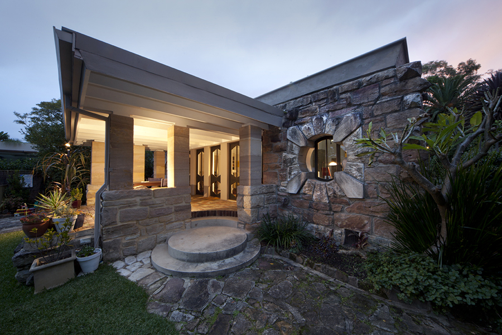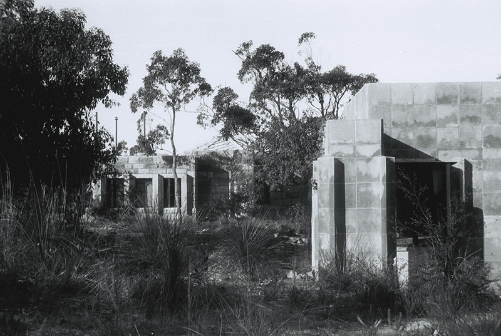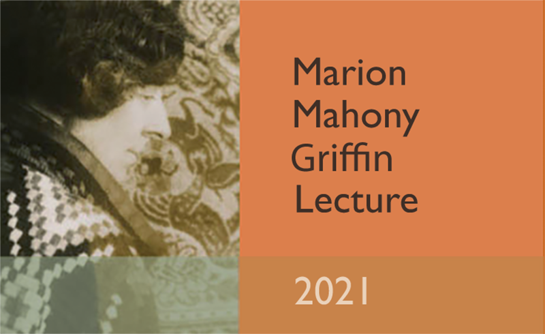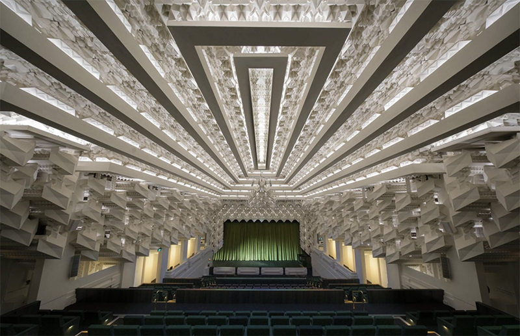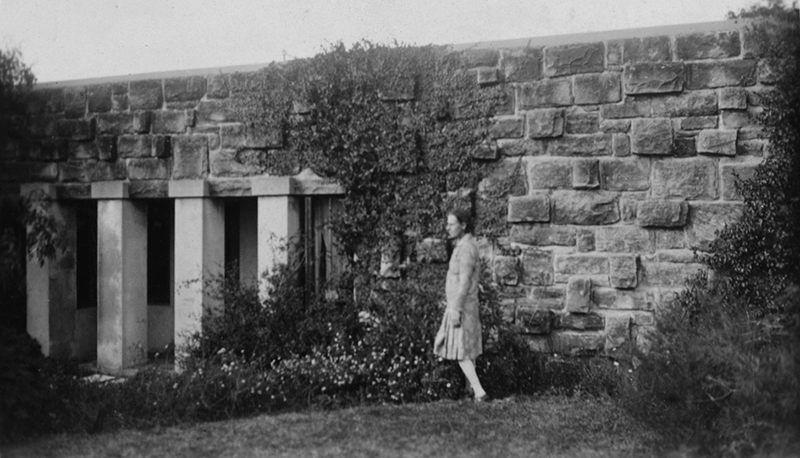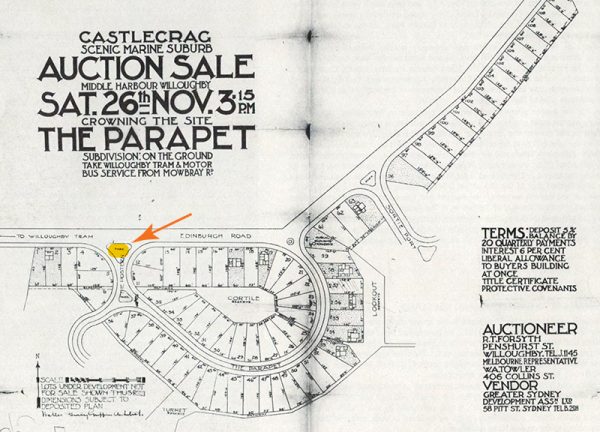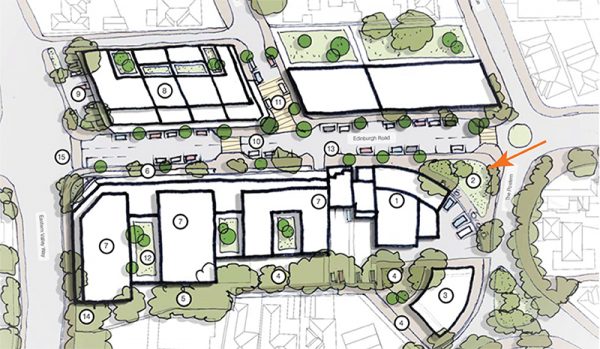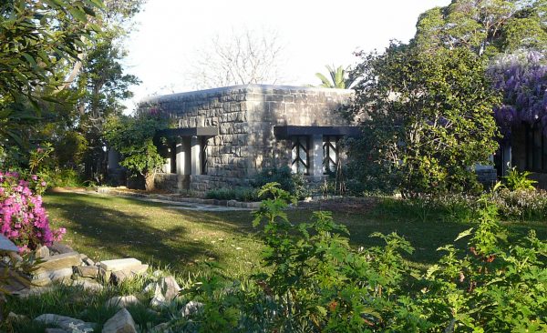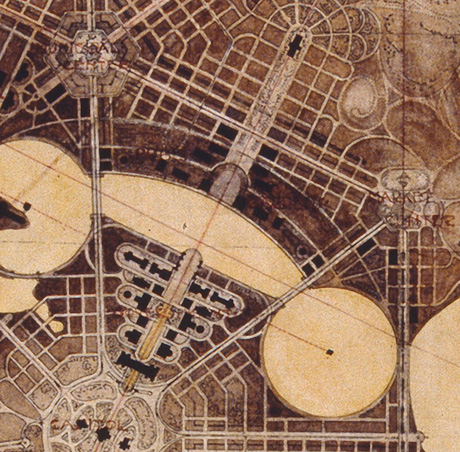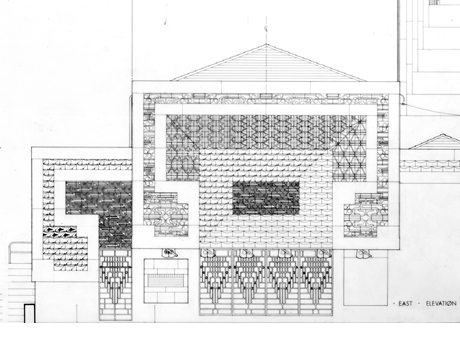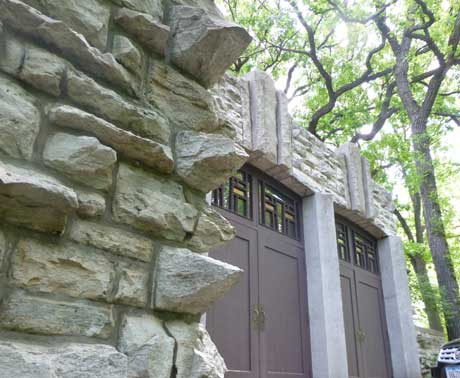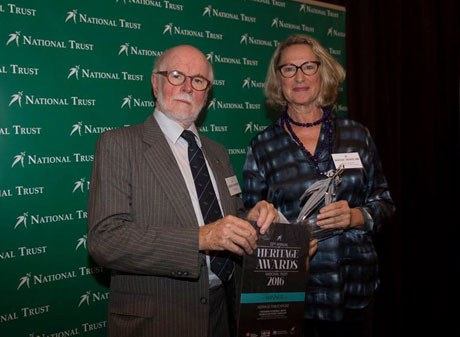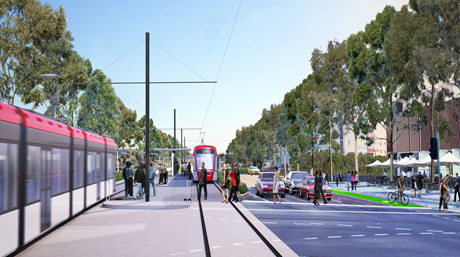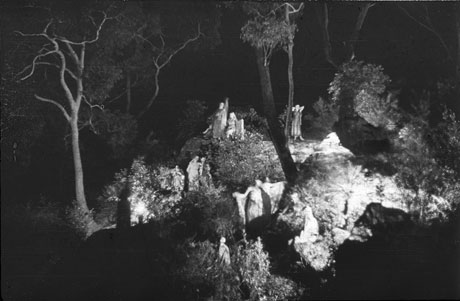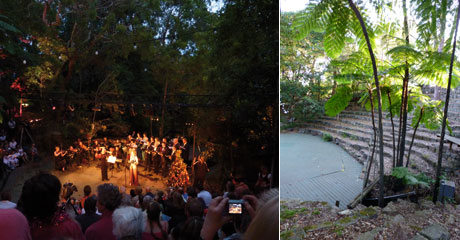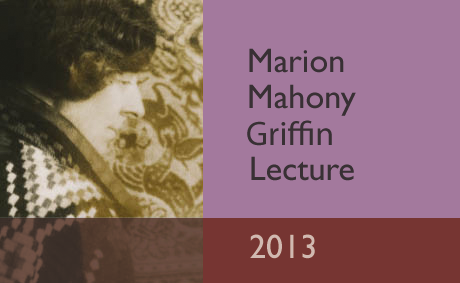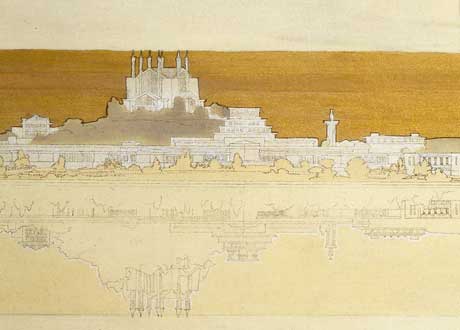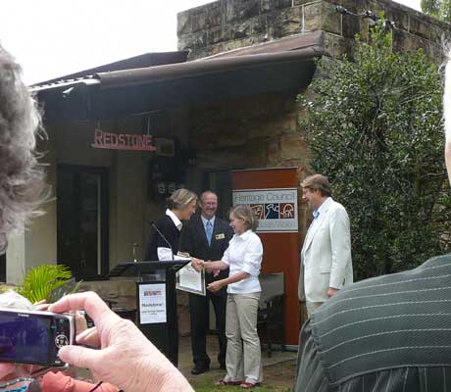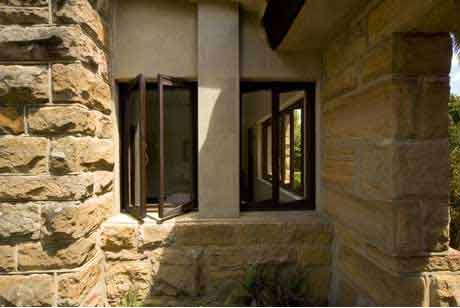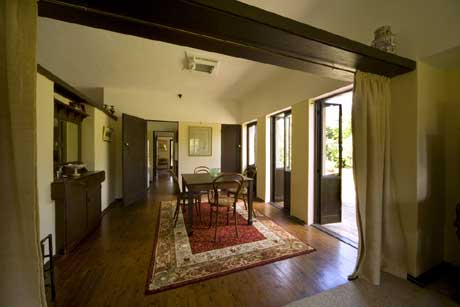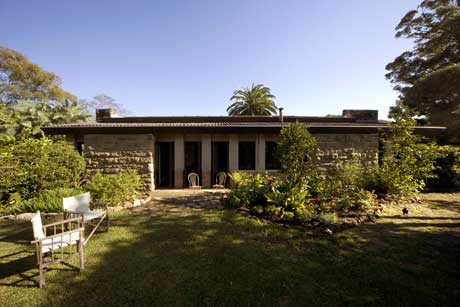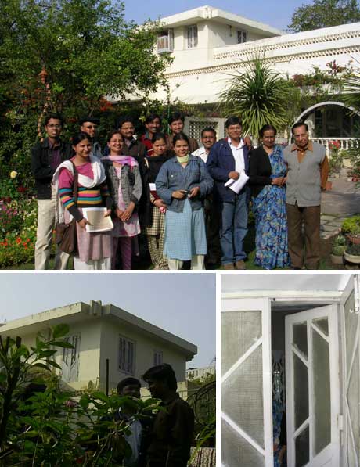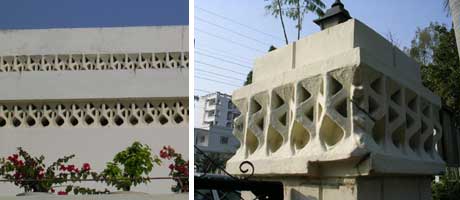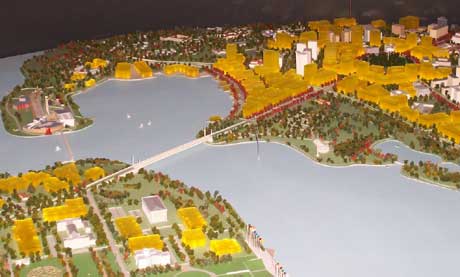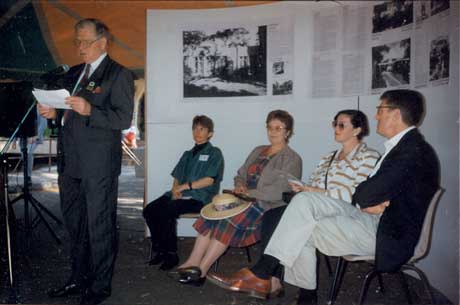The three trains that run to and from Sydney each day are the only rail services that operate in our nation’s capital. However, 100 years ago, rail was the lifeblood of the infant city of Canberra, delivering the coal that generated its electricity, the bricks produced in its kilns, and the other materials needed at its major building sites.
The bold plan for the city penned by Walter Burley Griffin and illustrated by Marion Mahony Griffin envisaged trams, or ‘street cars’ as they called them, as the means of connecting the residents with their places of employment and recreation. Sadly, only one rail line survived the city’s first two decades of federal administration; the remainder having fallen victim to bureaucratic short sightedness and natural disaster. Today, a locally elected government believes the time has come to resurrect this rail heritage and bring to the city the vibrancy intended by the Griffins.
In September 2014, the Deputy Chief Minister of the Australian Capital Territory (ACT), Simon Corbell announced his approval of the business case for Capital Metro Stage 1, a 12-kilometre light rail service connecting Canberra’s city centre with Gungahlin, Australia’s fastest growing urban area. But as selection of a contractor draws ever nearer, there are still those who criticise the need for the project. At an estimated cost of $783 million, Capital Metro is the largest infrastructure project ever attempted in the ACT.
The Griffins proposed that trams would run along the city’s main avenues and that stations on the Sydney to Melbourne line would be located in the city centre and at the market complex in Russell. In 2004, the National Capital Authority reported in The Griffin Legacy that, “The Griffins’ aim was that 90% of the population would live within a five minute walk of a tram line.”
Any prospects of reviving rail in Canberra were finally thwarted between 1950 and 1953, when the city’s chief planner, Trevor Gibson reduced the width of the main avenues from 300 to 100 feet, making a future tram network unlikely.
Plans for the city’s tram network and the train line to Melbourne were never reinstated, despite a Senate Select Committee concluding in 1954 that, “the more one studies Griffin’s plan and explanatory statements, the more obvious it is that departures from his main principles should not be lightly countenanced.” However, after Walter’s direct participation in the development of the city ceased, a succession of planning bodies replaced the Griffins’ high-density subdivisions with a sprawling cluster of six towns spread over a length of 40 kilometres and separated by the wide green belts of the Canberra Nature Park.
ACT Division members of the Walter Burley Griffin Society accept the need for the Capital Metro Light Rail project, not least because, in essence and as a tentative start, it revives the Griffins’ vision for the nation’s capital. The prospective changes in urban form, infrastructure efficiency and creative long run sustainability in economic, social and environmental terms reflect Griffin’s basic principles of an integrated transport system and organic city development, incorporating a range of potential benefits nowadays encompassed by sustainability.
However, members have significant reservations about the route alignment, location of stations, making of place reservations and the lack of a metropolitan-wide plan. Several of us have conveyed a number of questions and ideas to the Metro Project Team and participated in reference group urban design workshops on Northbourne Avenue and City stations. Luke Wensing has been appointed by Capital Metro to the Public Transport and Engagement Advisory Panel, which reviews the Community Reference Groups.
There have been notable proposals for trams in Canberra. In the 1980s, the Canberra Tradesman’s Union Club planned to fund a tram route through the city centre to promote tourism. In 1992 development company Canberra Land offered to build a light rail line in exchange for land on almost the same alignment being proposed for Capital Metro.
In 1997 the Conservation Council for the South East Region and Canberra, supported by funding from the Canberra Business Council and expert advice from Peter Newman and Paul Mees, issued a comprehensive transport strategy, including light rail under the title Canberra at the Crossroads: a way out of the transport mess. In 1998, the firm Bishop Austrans proposed a light rail service between the airport and the city centre. Neither Liberal nor Labor ACT Governments responded to these initiatives.
In a media statement on 14 August 2015 announcing that he would not be seeking re-election in 2016, Minister Corbell said that during his final fourteen months in office he would “particularly look forward to seeing the first stage of a Canberra-wide light rail network begin construction next year.” He is resolutely supported by Chief Minister Barr notwithstanding major budget issues.
Capital Metro is developing a Light Rail Master Plan for the Gungahlin-Civic stage to integrate all forms of transport. The planning is currently extended to a link from the City along Constitution Avenue to the Defence precinct of Russell, attracting strong support from business and community groups. This latter scenario affords Canberra a main chance to create a station with mixed land use activities at this node of the National Triangle.
The ACT Shadow Transport Minister, Liberal MLA Alistair Coe questions the very need for Capital Metro saying that, “Canberra does not need light rail. The government knows that realigning bus services could achieve the same result at a fraction of the cost.” This will be the case that the Liberals will be taking to ACT residents before the 15 October 2016 election.
The federal Assistant Infrastructure Minister Jamie Briggs warned Mr Coe not to cancel contracts after the 2016 ACT election, labelling the move “economic lunacy.” More recently, Prime Minister Tony Abbott pointed to Capital Metro as an example of how such projects should be funded.
It would appear that after a century of frustration and inaction that, notwithstanding the lack of a metropolitan-wide plan, the Griffins’ vision for rail transport in our nation’s capital might finally be a step closer to reality. Although not everyone agrees that Capital Metro can deliver the promised benefits, it is a chance to revive the challenge and excitement of the planned ‘ideal city.’
From a paper by Joseph Biggerstaff
Edited by Brett Odgers in discussion with Rosemarie Willett, Ann and Bruce Kent and Luke Wensing

