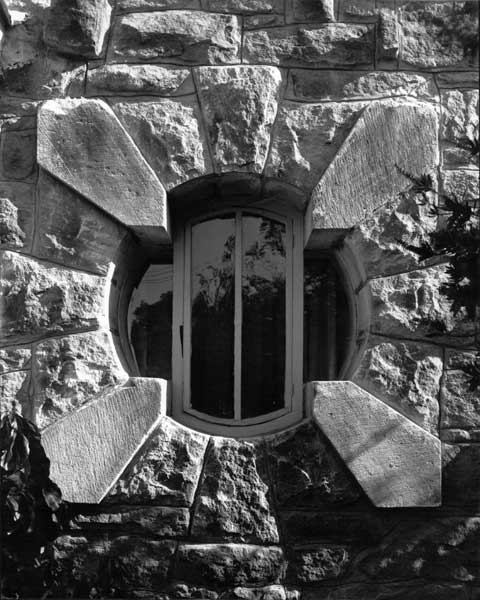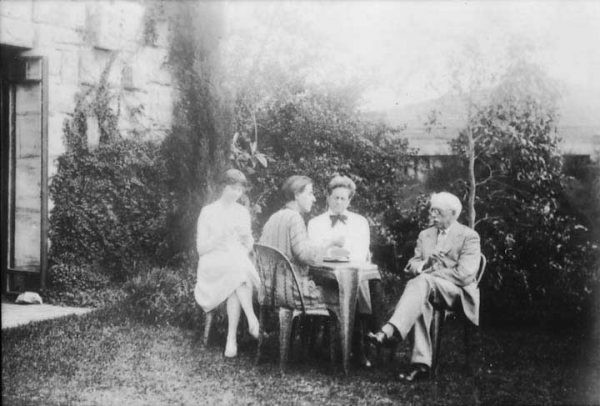Walter Burley Griffin arrived in Australia in August 1913, a year after winning the Federal Capital Design Competition for Canberra. After two months of consultations with the federal planning committee he was appointed the Federal Capital Director of Design and Construction, with the right to devote half of his time to private practice. This same year he established the Federal Capital Office in Melbourne, and returned to USA to settle his affairs. In May 1914, a year after his first arrival in Australia, he was back in Sydney with his wife Marion Mahony Griffin. Both were accomplished architects in Chicago and had worked with the famous architect Frank Lloyd Wright. At the time of their arrival in Australia Walter Griffin was 38 and Marion Mahony was 41.
Despite struggling with the authorities about the implementation of the Canberra plans for seven years and Walter Griffin’s resignation from the Canberra project in 1920, both Marion Mahony and Walter Griffin have left a considerable legacy of architectural and planning projects in Australia. Walter Griffin maintained two offices in Australia, one in Sydney and one in Melbourne.
In Melbourne Griffin designed and built a number of significant public projects, such as: the Café Australia on Collins Street (1913), Collins House (1913–1914), the Chinese Club (1915), Newman College at the University of Melbourne (1916), the Capitol Theatre (1924), Leonard House (1924) and a number of private residences and land development projects many of which were realised. Around the Melbourne metropolitan fringe Griffin planned Ranelagh near Frankston, the City View Estates near East Keilor, the Blue Hills Estate near Croydon, and the Glenard and Summit subdivisions of the Eaglemont Estate near Heidelberg.
In New South Wales he developed plans for towns, Leeton and Griffith, in the Murrumbidgee Irrigation Area, and at Jervis Bay and Port Stephens.
Between 1926 and 1935 before his departure to India Griffin designed and built twelve incinerator buildings for municipalities in four states for the Reverberatory Incinerator and Engineering Company (RIECo).
Both Marion Mahony and Walter Griffin argued for the creation of better environments by careful planning and respect for the landscape character of a site.
This philosophy influenced their plan for Castlecrag, a suburb in Sydney.
Castlecrag is the most complete planning project implemented by the Griffins in Australia. In 1920 Walter Griffin founded the Greater Sydney Development Association (GSDA) which the following year purchased 650 acres of land in Middle Harbour on Sydney’s North Shore. He described this land as ‘the only large area of unspoiled landscape left on Port Jackson’.
Griffin designed the Castlecrag Estate, as it became known, in sympathy with the natural environment, creating bushland reserves that preserved the major landforms and rock outcrops, foreshore reserves, a delightful network of walkways, and roads that followed and respected the natural landforms. The Griffins also designed and built 15 houses in this subdivision. The houses were carefully located and built using local sandstone on individual lots to harmonise with the landscape and to minimise their impact on the natural environment. They were planned with stepped setbacks from the road to respect the views and privacy of other houses. The estate has a network of reserves and walkways, an amphitheatre, local shops and tennis courts to support community living.
The Castlecrag estate remains to this day the most sophisticated and holistically planned residential subdivision in Australia.
The Griffins lived together in Castlecrag from 1924 until 1936; Marion Mahony remained there until 1938, the year she returned to Chicago after Walter’s death in India in 1937.
The Griffins spent 22 years in Australia contributing to the planning and ‘quality of life’ debate and designing many significant public and private architectural projects in Sydney and Melbourne. Their legacy lives in their work.
The Griffins at centre with Louise Lightfoot and Griffin’s father George Walter Griffin during his visit from USA in the late 1920s. They are sitting outside the Grant House, Castlecrag, Sydney where the Griffins lived for about ten years until Walter Griffin left for India in 1935. Photographer Rowland Herbert
Author
Margaret Petrykowski is the Director of Urban Design in the NSW Government Architect’s Office. She is an architect, urban designer and educator with over 20 years experience of involvement in State-significant projects, such as the civic upgrade of George Street in Sydney and many master plans for suburban centres. Margaret is an alternate member on the City of Sydney Central Sydney Planning Committee.
Further reading
Birrell, James, Walter Burley Griffin. Brisbane, University of Queensland Press, 1964
Harrison, Peter, Walter Burley Griffin: landscape architect. Canberra, National Library of Australia, 1995
Johnson, Donald Leslie, The architecture of Walter Burley Griffin. Melbourne, Macmillan, 1977
Reid, Paul, Canberra following Griffin: a design history of Australia’s national capital. Canberra, National Archives of Australia, 2002
Walker, Meredith, Kabos, Adrienne and Weirick, James, Building for nature: Walter Burley Griffin and Castlecrag. Sydney, Walter Burley Griffin Society Incorporated, 1994
Watson, Anne (ed), Beyond architecture: Marion Mahony and Walter Burley Griffin in America, Australia and India. Sydney, Powerhouse Publishing, 1998



