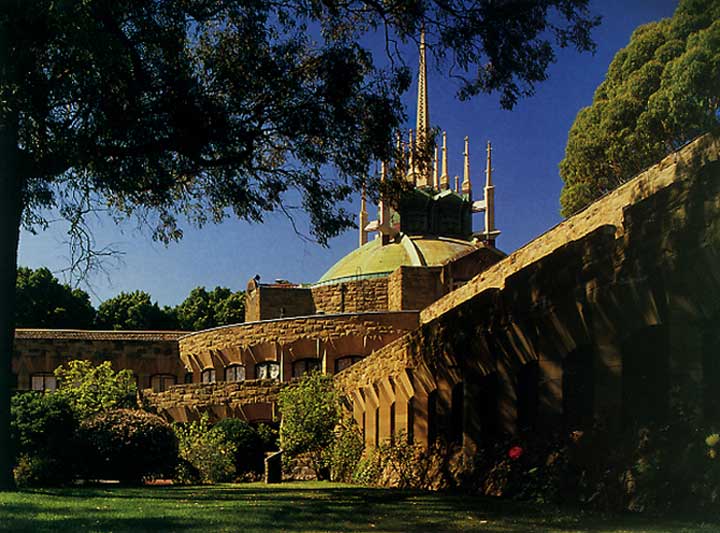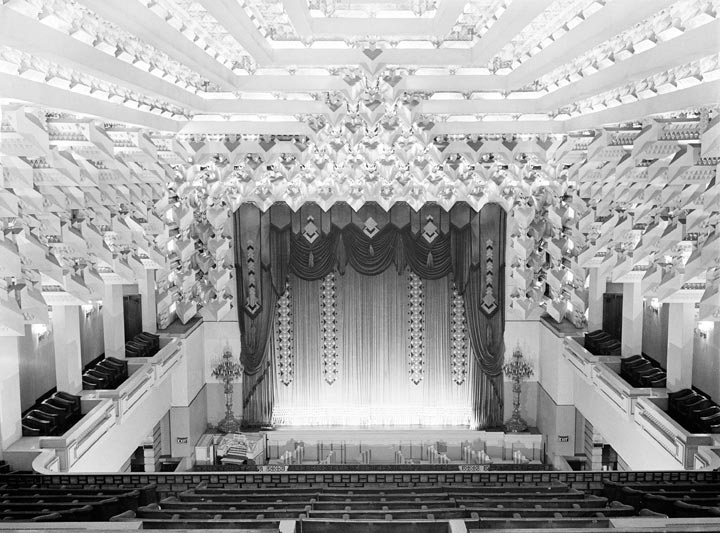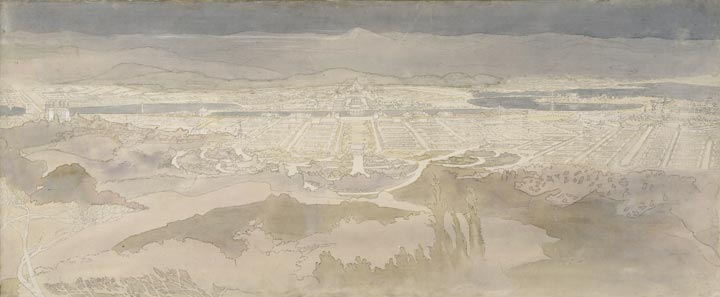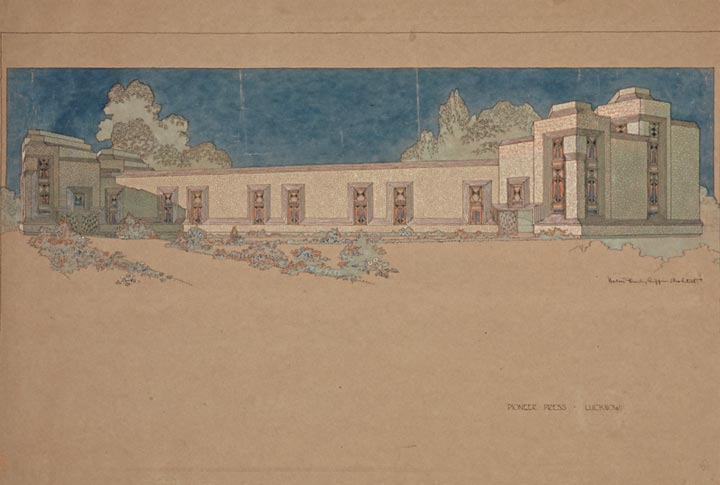Walter Burley Griffin’s career, interconnected as it was with that of Marion Mahony Griffin, was rich in achievement and spanned three continents—the United States of America, Australia and India, three phases of his life which were chronologically separate but which overlapped each other in achievement. As with most architects, Griffin designed much that was to remain unconstructed. Despite this he produced an impressively large body of varied and original built works which range in scale from major town planning commissions to modest residential buildings.
He produced notable works within almost every category of building and planning. Some notable in terms of sheer scale—the Canberra city plan for example—some notable in terms of invention, as seen in the use of precast concrete blocks for small residences.
Broadly speaking, Griffin produced major works within the categories of:
Town planning and landscape architecture
Canberra, Australia’s capital city, vast in scale and assured in its complexity and detail, is Griffin’s major achievement. The commission was awarded to Griffin after he won first prize in an international design competition. Canberra is recognized worldwide within the town planning profession and invites investigation at every level since Griffin’s vision encompassed even the individual communities, boulevards and buildings which were to form its fabric.
In 1914 Griffin also planned commercial and administrative centres for Leeton and Griffith, two New South Wales towns in the Murrumbidgee Irrigation Area.
Predating these schemes was the Rock Crest–Rock Glen project of 1911 in Mason City, Iowa USA which is a complete demonstration on a difficult 18 acre site of Griffin’s design of a total domestic environment. Griffin also built several distinguished houses on sites within the subdivision.
The suburb of Castlecrag is unique within Griffin’s work as he was both developer and architect for the project. The Griffins themselves became residents in 1925. Griffin laid out the winding roads to suit the rocky contours of the area and created walkways and reserves between the residential allotments. Griffin also built a substantial number of houses within the estate as demonstration homes for shareholders or as homes for individual clients.
Civic and institutional building and planning
Two examples are the Stinson Memorial Library in Anna, Illinois USA of 1913 and the 1918 Newman College in Melbourne, Victoria. Newman College was the second largest building which Griffin saw constructed in Australia and still stands within the precincts of Melbourne University as an expression of his unique style, a serene oasis within the bustle of Melbourne’s CBD.
In 2005 Newman College was awarded National Heritage Value by the Australian Government in recognition of the buildings, its furniture designed by Griffin and also its landscaping.
Commercial and public buildings
Capitol House in Swanston Street, Melbourne, dating from 1921, is a ten-storey office building containing at ground floor level the Capitol Theatre, one of the finest cinemas in the world. Although the theatre has been altered, it remains substantially intact.
In 1935 Griffin designed and built the Pioneer Press Office and Printing Works in Lucknow, India, the only major commission completed by him during his brief residency in that country. The building has since been demolished.
Griffin also submitted an entry, unfortunately too late to be considered, for the 1922 international design competition for the Chicago Tribune Tower, a 36-storey commercial building on a prominent site in Chicago.
Municipal buildings
In the 1920s and early 1930s municipal councils in Australia were becoming aware of the value of incineration as a means of disposing of garbage. Griffin became associated with the Reverberatory Incinerator and Engineering Company as architect for a series of highly individual and aesthetically brilliant incinerator buildings for municipal councils in several states of Australia. These varied considerably in size, the smallest being the Hindmarsh Incinerator of 1936 in Brompton, South Australia and the largest, also in 1936, the Pyrmont Incinerator in Sydney NSW, since demolished.
Many incinerators are still standing, no longer used for garbage disposal but utilized for community or commercial purposes. Outstanding examples are the Ipswich Incinerator in Queensland, used as a drama theatre, Essendon Incinerator in Moonee Ponds, Victoria, also used as a community drama theatre and Willoughby Incinerator in NSW, altered for commercial lease.
Medium density residential buildings
Griffin built or proposed a number of paired houses or duplex developments in and around Chicago in the 1910s.
In Toorak, Victoria, built in 1925 and in 1926 and still standing, are Langi Flats, adjoining two-storey walk-up apartment blocks.
Individual houses
Griffin’s known domestic output is vast and excellent examples of his larger residences are to be found in the United States and Australia.
The Melson House in Mason City, Iowa is a fine example of the Rock Crest–Rock Glen houses which are among Griffin’s final American works. This house is a rugged three-storey stone structure in part cantilevered over Willow Creek in Rock Crest–Rock Glen.
The rectilinear Blythe House, also in Rock Crest–Rock Glen, is a stucco finished concrete structure with stone clad base.
Larger houses in Australia include the Pratten Residences in Pymble, NSW and the beautifully restored Fishwick residence in Castlecrag, NSW.
Interior design and furnishings
The Griffins integrated interior schemes within their architectural works in the United States, which included the design of a wide range of furniture and also lighting fixtures for both interior and exterior usage. The Café Australia, built in Melbourne in 1916 but since demolished, was a complete renovation of the interiors of two buildings to form a multifunction dining establishment containing bars, restaurants, banquet halls and courtyards. The two-storey spaces were decorated and furnished by the Griffins and featured sculptures and murals by local artists.
The Capitol Theatre in Melbourne still contains fine examples of the Griffins’ decoration and lighting, used to enhance the dramatic spaces within the theatre interiors, including the lobbies and the auditorium levels.
Conclusion
A brief review of the major works of the Griffins is almost impossible given not only the sheer bulk of their output but the scope, originality and innovation of what they produced, both built and projected.
Author
Martin O’Donoghue is a senior architect in mid sized practice working on projects throughout New South Wales. He is interested in all forms of art and architecture including painting, dance, theatre and cinema. He has been a committee member of the Walter Burley Griffin Society from 2001 to the present and a resident of Castlecrag since 1989.
Futher reading
Duncan, J and Gates, M, Walter Burley Griffin: a review. Melbourne, Monash University Gallery, 1988.
Harrison, Peter, Walter Burley Griffin: landscape architect. Canberra, National Library of Australia, 1995.
Johnson, Donald Leslie, The architecture of Walter Burley Griffin. Melbourne, Macmillan, 1977.
Turnbull, Jeff and Navaretti, Peter Y (eds), The Griffins in Australia and India: the complete works and projects of Walter Burley Griffin and Marion Mahony Griffin. Melbourne, Miegunyah Press (Melbourne University Press), 1998.
Walker, Meredith, Kabos, Adrienne and Weirick, James, Building for nature: Walter Burley Griffin and Castlecrag. Sydney, Walter Burley Griffin Society, 1994.
Watson, Anne (ed), Beyond architecture: Marion Mahony and Walter Burley Griffin in America, Australia and India. Sydney, Powerhouse Publishing, 1998.
Burns, Karen and Edquist, Harriet (eds), Transition: Discourse on Architecture: 3 essays on the architecture of WBG and MMG. James Weirick, The Griffins and Modernism; Karen Burns, Prophets in the Wilderness; Michael Markham, The Griffin Incinerators. Melbourne, RMIT Department of Architecture, Autumn 1988: 24.




