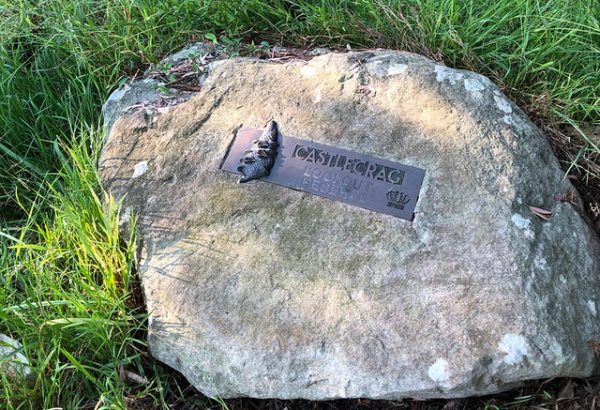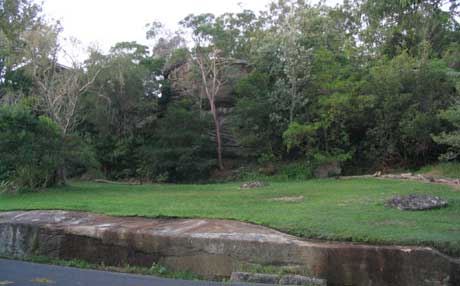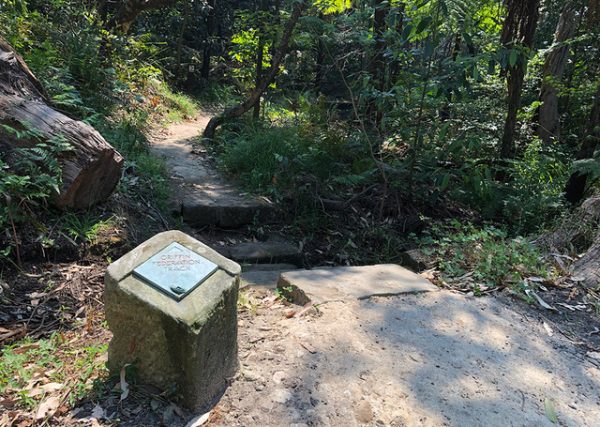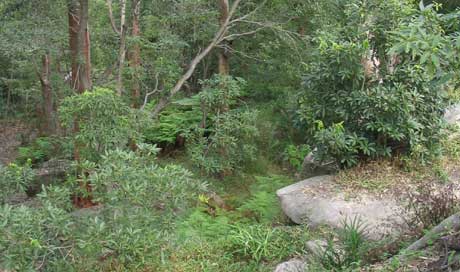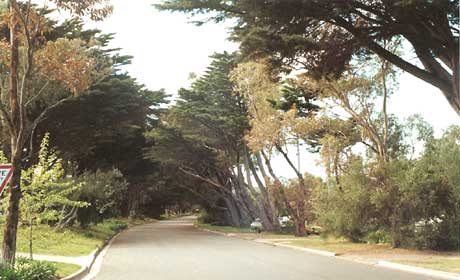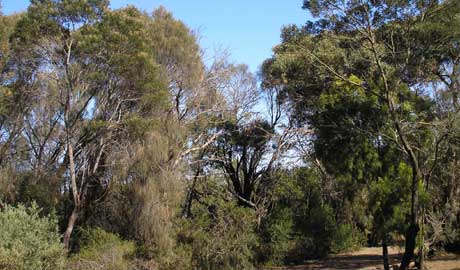Canberra
Following the Griffin trail in Canberra
The Canberra Chapter is very pleased to have created the “Griffin Trail”, taking people interested in Walter and Marion around the city they designed, revealing what remains of their grand plans for Australia’s national capital. Starting at the National Capital Exhibition at Regatta Point, you can pick up a booklet which identifies 8 sites. If you wish to see them all it will take you around 3-4 hours to drive around the full trail.
Published in August 2024, the booklet is also in pdf format, Griffin Trail Booklet-Interactive pdf. It has helpful live links to further information about the Griffin plans, material and design work not on public display.
Canberra is a city designed for the future, placed in a beautiful natural environment, firmly rooted in democratic spirit and high aspirations. It is known, justifiably, as a highly planned city. Central to this heritage is Griffin’s plan which was gazetted in 1925 (thirteen years after the Griffins won the international competition to design Australia’s national capital). We can see today the enduring basic purpose, structure, principles and values of the Plan.
An inventory of its enduring elements can draw on around 40 fundamental objects and concepts, covering the National Triangle, constitutional and democratic layout, federal structure, the Land and Water Axes, Anzac Parade, grand avenues, landscape vistas, the Lake, hilltop lookouts and forests, nomenclature, arboretum, architecture and symbols.
Castlecrag’s reserves
Walter Burley Griffin’s plan for Castlecrag, Sydney was an integrated vision that brought together the harbourside characteristics, protection of the bush and shared community areas that included numerous reserves and walkways.
In 1996 Willoughby City Council commissioned a consultant to prepare a plan of management for the Griffin reserves, walkways and traffic islands. Using this plan, Council and the local community are working together to restore Griffin’s open space system and to make it accessible to the public.
As the reserves and walkways are brought back to a condition suitable for public access, cast nameplates are being installed on rocks and simple arrows are being provided to identify the public walkways. Easy access is currently available to the following reserves:
Cortile Reserve
Entry from walkways in The Postern (between No 4 The Postern and No 31 The Parapet) and The Parapet (between No 9 and No 11). This is a recreation reserve, with tennis courts and a children’s playground, and therefore has a very different character from other open space areas in Castlecrag.
Turret Reserve
Entry from walkways in The Postern (between No 6 and No 8) and The Parapet (between No 12 and No 14). This reserve features a uniquely linked sandstone escarpment and rock platforms that offer vistas over Northbridge. The bushland is significantly modified, but some rare plant species remain. The walkway between the reserve and The Parapet is an outstanding example of Griffin’s pathway system with excellent views across the neighbouring gardens and escarpment.
The Keep Reserve
Entry from The Rampart (between No 36 and No 38). This reserve flows from the Turret Reserve and provides entry to the waterfront reserves below. The Keep is modified bushland and has suffered from significant weed infestation, but conservation work has restored much of its vitality. The Griffin Federation Track, established by the Society and Willoughby City Council in 2001, provides an important pedestrian linkage to Northbridge and the Griffin incinerator in Bicentennial Reserve, Willoughby.
Lookout Reserve
Entry from walkways in The Parapet (between No 12 and No 14) and The Rampart (between No 1 The Rampart and No 2 Sortie Port). The reserve, which features a substantial rock outcrop near its eastern end, serves as a neighbourhood park for adjacent residences. The Griffins lived at No 8 The Parapet and it is believed they planted some of the trees and bushes in the reserve.
Tower Reserve
Entry by laneway off Edinburgh Road (between No 198 and No 200). This is the highest reserve in the Griffin system and features a prominent sandstone escarpment dominated by Castle Rock/Edinburgh Rock which offers fine panoramic views over Middle Harbour. Remnants of indigenous Sydney sandstone ridgetop woodland survive in the northern outcrop area. Walkways from Tower Reserve along the rear of Edinburgh Road properties provide access to The Bulwark, the best access being by a path cut in sandstone steps to reach The Bulwark (between No 33 and No 31).
Oriel Reserve
Accessed by well-used pathways from The Citadel (between No 17 and No 19) and The Bartizan (between No 2 and No 50 The Bulwark). This reserve formed a pivotal function in the Griffin open space system, connecting five pedestrian access ways and linking linear reserves formed beneath a major Castlecrag sandstone escarpment complex. The vegetation is mainly modified bushland with some prominent surviving native species of the upper canopy. The route and character of these walkways demonstrate the Griffin concepts of estate design.
Casement Reserve
Located in The Redoubt (between No 9 and No 11). This reserve has been restored by local residents with technical support from Council. It is an outstanding reserve with well-established and stable native vegetation including remnants of the Kunzea ambigua that was once extensive on the ridgetop areas. There are fine views to Sailors Bay and North Head. The reserve forms a well-used pedestrian way through to The Barbette via an attractive walkway (entry between No 9 and No 18 The Barbette). Care should be taken here in wet weather.
Haven Amphitheatre
Located at the corner of The Scarp and The Barricade. It has sandstone seating for several hundred and glimpses of Middle Harbour through the tree ferns and Sydney Red Gums. The Griffins chose this site for its natural topography and acoustics and theatrical events continue to be held here on a regular basis.
Road islands
These are an attractive feature of Castlecrag with their native plantings adding character to the streetscape. The island at the corner of Sortie Port and Edinburgh Road contains the Griffin Memorial Fountain, a water sculpture designed by Castlecrag artist Bim Hilder. Opened in 1965, the fountain is currently awaiting restoration to working condition. Local residents planted the island at the corner of Sortie Port and The Battlement in 1993 to commemorate the contribution of Edgar Deans (1903–1991), secretary of the Greater Sydney Development Association (1927–1944) and Mayor of Willoughby Municipality (1953–1955).
The Griffin Trail booklet is free from the National Capital Exhibition at Regatta Point, Canberra.
Castlecrag reserve sign at Lookout Reserve between The Parapet and The Rampart, 2019. The cast bronze plaque with its Banksia serrata seed pod was sculpted by Bim Hilder.
Turret Reserve, Castlecrag with its beautiful sandstone outcrop, 2004. Walter Burley Griffin Society Inc. Collection
Griffin Federation Track opened in 2001. One of the sandstone and bronze plaque signposts designed by Adrienne Kabos directing the way along the Griffin Federation Track.
Griffin Federation track
This walking track links the Griffin Conservation Area of Castlecrag with Northbridge and also the Willoughby Incinerator, a building designed by Walter Burley Griffin and Eric Milton Nicholls in 1933, located in what is now Bicentennial Reserve.
The walking track can be accessed at Willoughby Incinerator, Small Street, Willoughby and also beside No 38 The Rampart, Castlecrag (signs with maps are at both these locations at either end of the track). Sandstone signposts designate the way. From The Rampart the track descends through the bush of The Keep Reserve and along to the Old Bowling Club and then ascends through the footpaths of Northbridge crossing over to Flat Rock Drive where the track descends again to the Incinerator through a reserve being regenerated beside the Flat Rock Drive. (Practical non-slip walking shoes are advised for the uneven sections of the track.)
Construction of the track was completed in 2001, made possible by a Commonwealth Government Federation Fund grant to the Walter Burley Griffin Society Inc, and with the assistance of the Willoughby City Council.
Author
Bob McKillop is a member of the Griffin Reserves Advisory Group and is a committee member of the Castlecrag Progress Association.
Ranelagh Estate self-guided tours
Ranelagh Estate information
Ranelagh Estate was envisaged as a subdivision of holiday houses for professional people and others from Melbourne. In 1924 Walter Burley Griffin, in conjunction with his wife Marion Mahony and the surveyor Saxil Tuxen, designed the residential development with recreational facilities, parks, internal reserves and a foreshore reserve, for John E.Taylor’s Company Sequoia, on the basis of a country club concept with the homestead retained as a guest house. The garden suburb comprises 795 blocks and retains 11 of its original 13 reserves including the large reserve on the coastal foreshore that includes the Ranelagh Club clubhouse, tennis courts and boating facilities. Part of the Mount Eliza shopping centre lies within the Ranelagh Estate with trees in adjacent parks providing a backdrop.
A number of early modern houses were constructed in the 1930s and 1940s, and the booklet produced for the 1956 Olympic Games as a guide to Melbourne’s architecture claimed Ranelagh was the ‘birthplace of Melbourne’s modern movement’. Land sales, at first brisk, slowed during the Depression and World War II, after whichdevelopment increased and is now escalating, as everywhere. Pressure for increased development is continual and there is now a great mix of housing styles, but many of the early houses remain among the newly developed. However, the basic skeleton of Griffin’s plan remains, thanks to the response of Council and Heritage Victoria to the heritage concerns of many residents.
Ranelagh Estate is at Mount Eliza which is adjacent to Port Philip Bay on Melbourne’s southern fringe and provides the gateway to the western part of the Mornington Peninsula. It is about a 60 minute drive from Melbourne along the Nepean Highway to Mount Eliza and any of three exits to the right lead to the centre of the Mount Eliza Village which borders Ranelagh. It can also be reached by train from the city to Frankston then bus route 781 from the rail station (timetables at www.metlinkmelbourne.com.au). The Village has many cafes for refreshments and there is a place to picnic near the children’s playground on Canadian Bay Road at the rear of the Bowling Club.
Ranelagh’s early houses tour
(Please note that all of the houses are privately owned and available only for inspection from the street.)
Drive or walk towards the sea in Canadian Bay Road, noting the house at No 62, a Tudor revival style circa 1935. Turn into Rannoch Avenue where the ideal place to leave your car and start walking is near Nos 30–34 Rannoch Avenue where the house ‘Nithsdale’, built in the 1930s, sits in a landscaped garden behind a hedge of note and borders a parkland reserve. Opposite at No 35 Rannoch Avenue is a Roy Grounds early modernist house —’The Ship’. It is listed on Heritage Victoria’s Register. It was first owned by its architect as his holiday house and now frequently visited by students of architecture. Note the traffic island close by with a significant stand of Monterey pines and three Cupressus glabra on ‘Nithsdale’s’ nature strip.
Continue down Rannoch Avenue passing ‘Oak Hill’ at No 23, a Tudor style house with a reputed secret attic passageway and at Nos 6–8 there is a 1930s beach house. Then around the deep curve into Rosserdale Crescent (Figure 2) where there are several notable houses. On the right ‘Nyora’, a family beach complex at No 59 and a Tudor revival style at No 57 (once owned by Clifford Adams of the ‘Herbert Adams Cakes’ family), ‘Tal Tal’ at No 51 (an original Robin Boyd house, slightly altered over the years) and next door at No 49 the once fondly-regarded beach house at ‘Wits End’ has been replaced.
Take the path to the cliff between Nos 47 and 49 for the view across Ranelagh Beach to Earimil Lookout (Figure 3), a vantage point for wide views and worth a visit on its own (Melways Map 101 C12). The sure-footed may turn left down the path to the beach with its colourful boat sheds and walk to the mouth of Earimil Creek and even up the path to the Lookout.
On your eventual return to Rosserdale Crescent, cross the road and take a quick trip up the access path beside No 48 to view a small Griffin inner park. Then proceed, noting the 1930s colonial style double storey weatherboard at No 40, a house in which it is reputed that General Sir Thomas Blamey wrote his memoirs, to No 27 Rosserdale Crescent to see the original homestead residence (once called ‘Nyora’) built circa the 1860s for J T Smith, the owner of the farm which was sold mid 1920s to Sequoia to become the Ranelagh Estate. The house was built in stages but the surrounding verandah visually unites these into a predominantly Georgian appearance.
The name was changed to ‘Ranelagh House’ when it was leased to the Ranelagh Club in the 1930s and 1940s as a guest house primarily for the use of the purchasers of land from the Estate. However, as the financial climate changed its use was extended to the general public for beach holidays (see Figure 4 ‘Ranelagh House and annexes’). Famously popular monthly dances for the early residents were held there — always at full moon to cover the lack of street lights. The property has been privately owned by the late Sir Albert Jennings and his family since 1958. Beyond are Nos 23 and 21 which were used to supplement the bedrooms of the main guest house. The house at No 21 dates from the mid-1920s and its designer was probably H Desbrowe Annear.
At its end, Rosserdale Crescent curves left into Wimbledon Avenue at the Ranelagh Club entrance where, with Ravenscourt and Rendlesham Avenue, it forms the spacious ‘fiveway’ corner which contains three Griffin signature triangular traffic islands. Wimbledon Avenue is lined by Monterey cypresses alternating with some remaining Tuart trees which together enclose a virtual evergreen tunnel (Figure 5). A policy for eventual replacement of the trees is being developed with Council. Walk a short way into the ‘tunnel’ then return to Ravenscourt Crescent to see some notable early (circa 1930) houses at Nos 11, 15 (‘Cloughmore’), 21 (‘Ravenscourt’) and a cottage at No 27, also ‘Frost Hill’ a corner house at No 2 Roehampton Crescent. The choice is now yours to return to your car if parked at No 37 Rannoch Avenue or walk the length of lower Wimbledon Avenue to the village if your car is parked there.
Ranelagh’s ‘bush walk’
(Practical non-slip walking shoes are advised for the uneven walking tracks.) An additional walk in Earimil Creek Bush Reserve (see Figure 6) can be taken along a well-established path which starts opposite No 101 Rutland Avenue. Leave your car in the village and follow the map to the beginning of the path, walk down the park to the left, turn right at the T-junction and follow it behind Wimborne Avenue houses to Ryde Avenue. This area is being regenerated by a Friends group associated with the Mount Eliza Association For Environmental Care (MEAFEC). In the future it is planned to restore the bushland and extend the track along the creek to the beach. Return to the village via Wimborne Avenue and take the accessway to the John Butler Reserve, once the Polo Ground in Ranelagh’s early days, and enjoy refreshments in one of the many cafes.
There are plans afoot to develop further signed walks. In the meantime the flavour of a Griffin garden suburb plan can be experienced on these tours. The website of the Ranelagh Residents’ Association (www.ranelaghresidents.websyte.com.au) will provide a source of information and updates.
Visitors should note that there are virtually no footpaths in Ranelagh and that walking is variously on nature strips and the edge of roads, so they should wear comfortable flat walking shoes with non-slip soles. The pedestrian walkway to the beach from Rosserdale Crescent has a handrail but people should take care on the steepish, rough surface. The walking track in Earimil Creek Bushland Reserve is unmade but relatively easy walking.
Author
This information has been provided by Dr Meg Breidahl and members of the Ranelagh Residents’ Association (PO Box 151, Mount Eliza, 3930), who devised the above Ranelagh tours.
Melbourne
This information is not yet available


