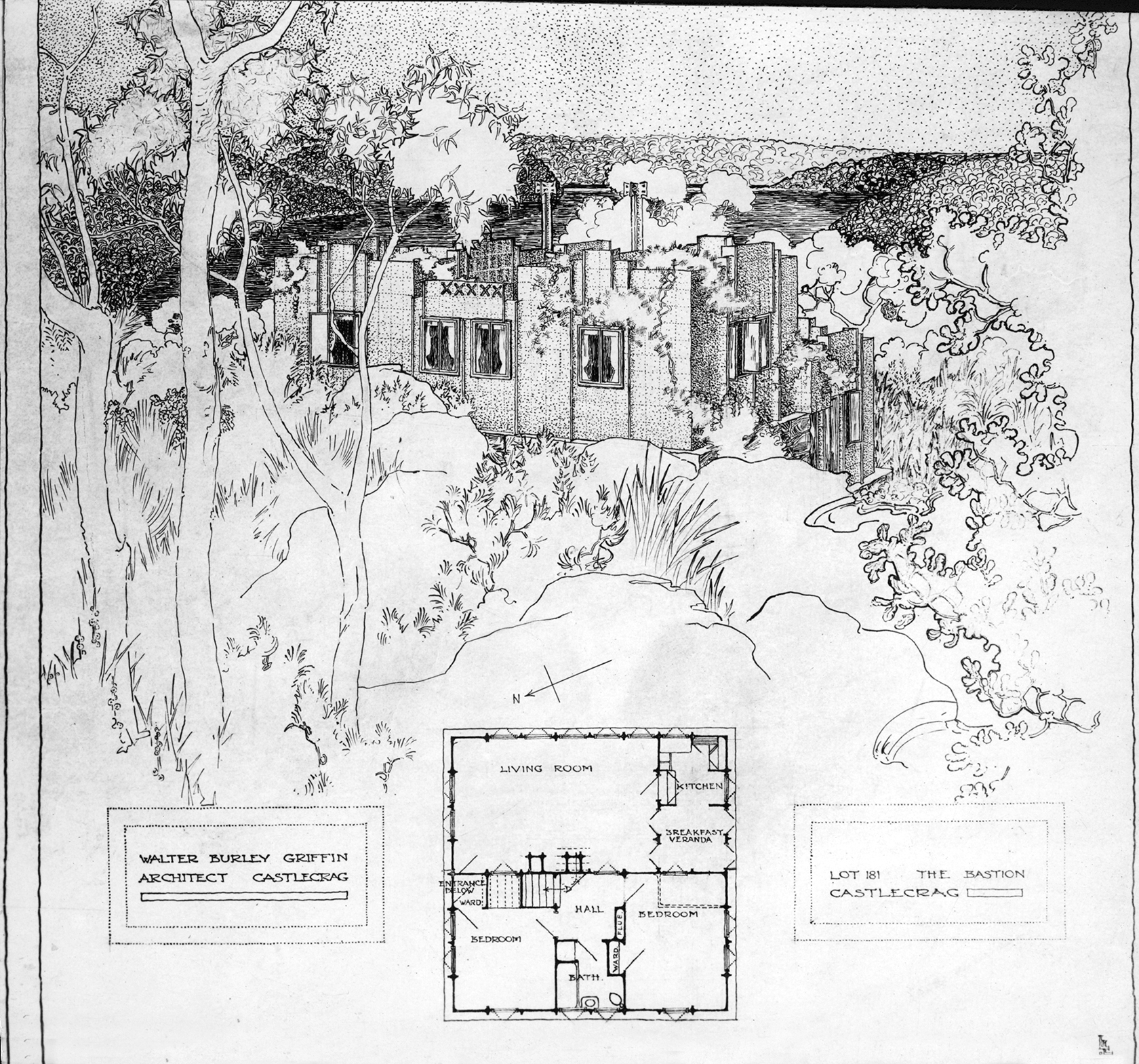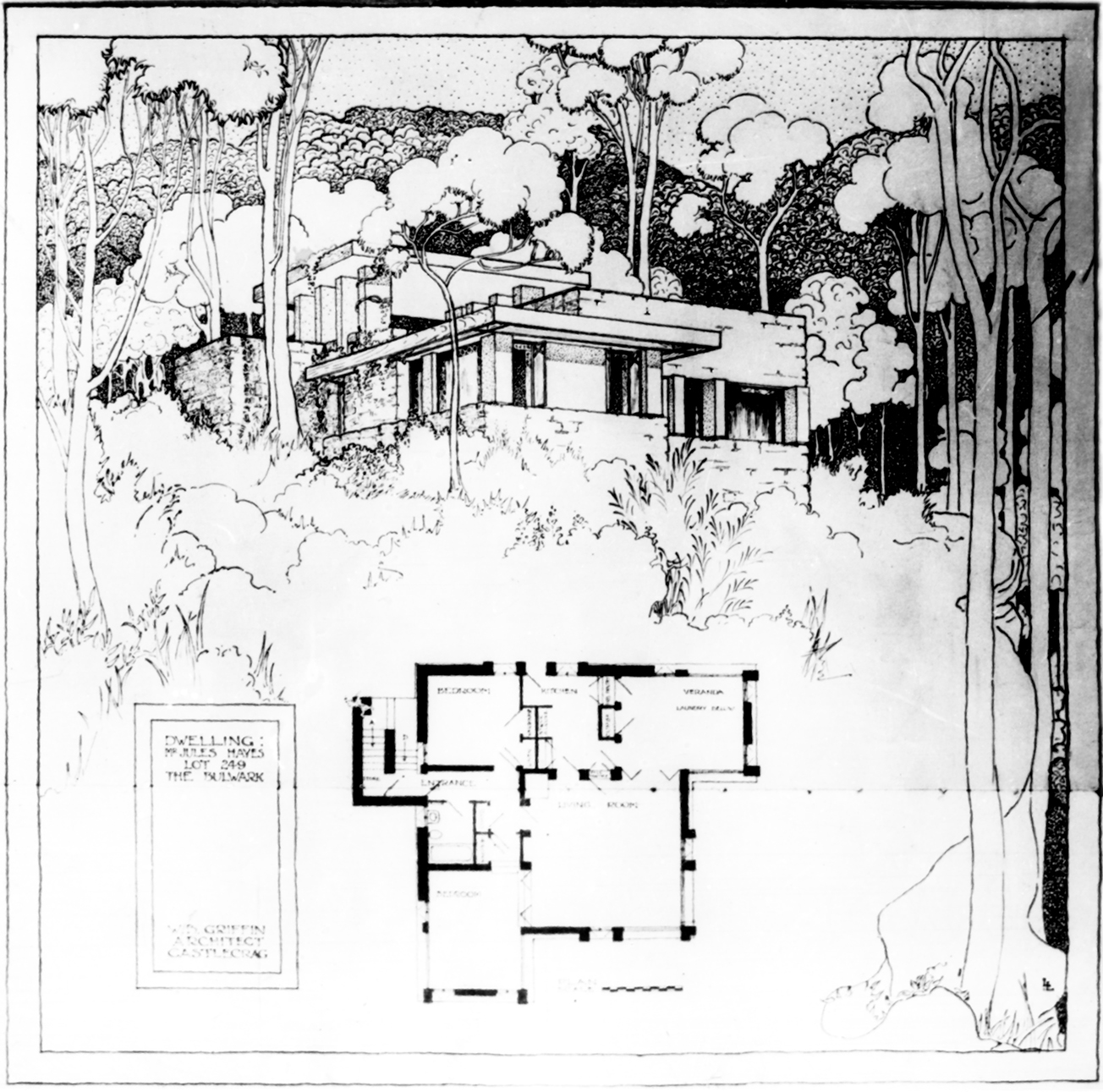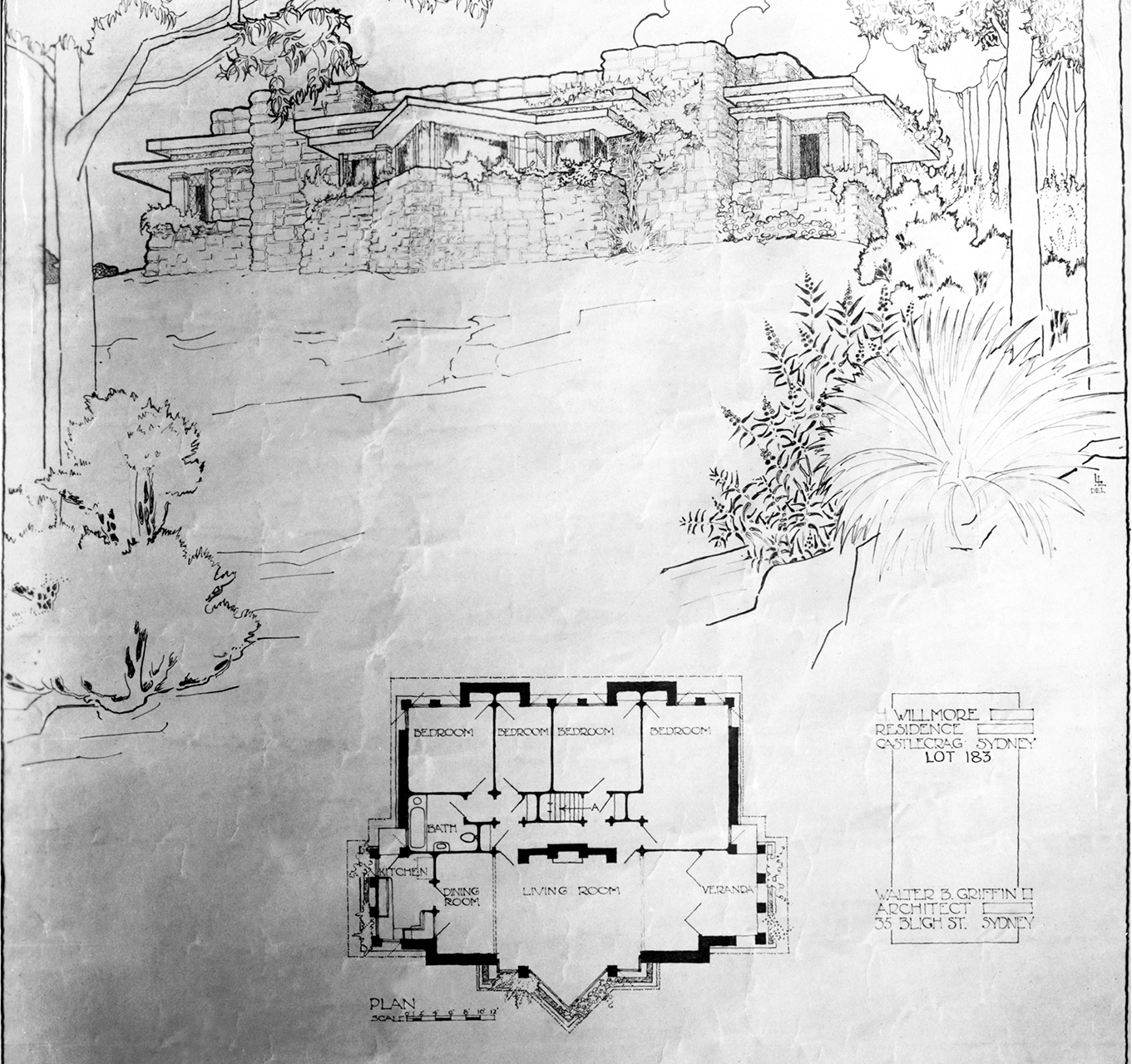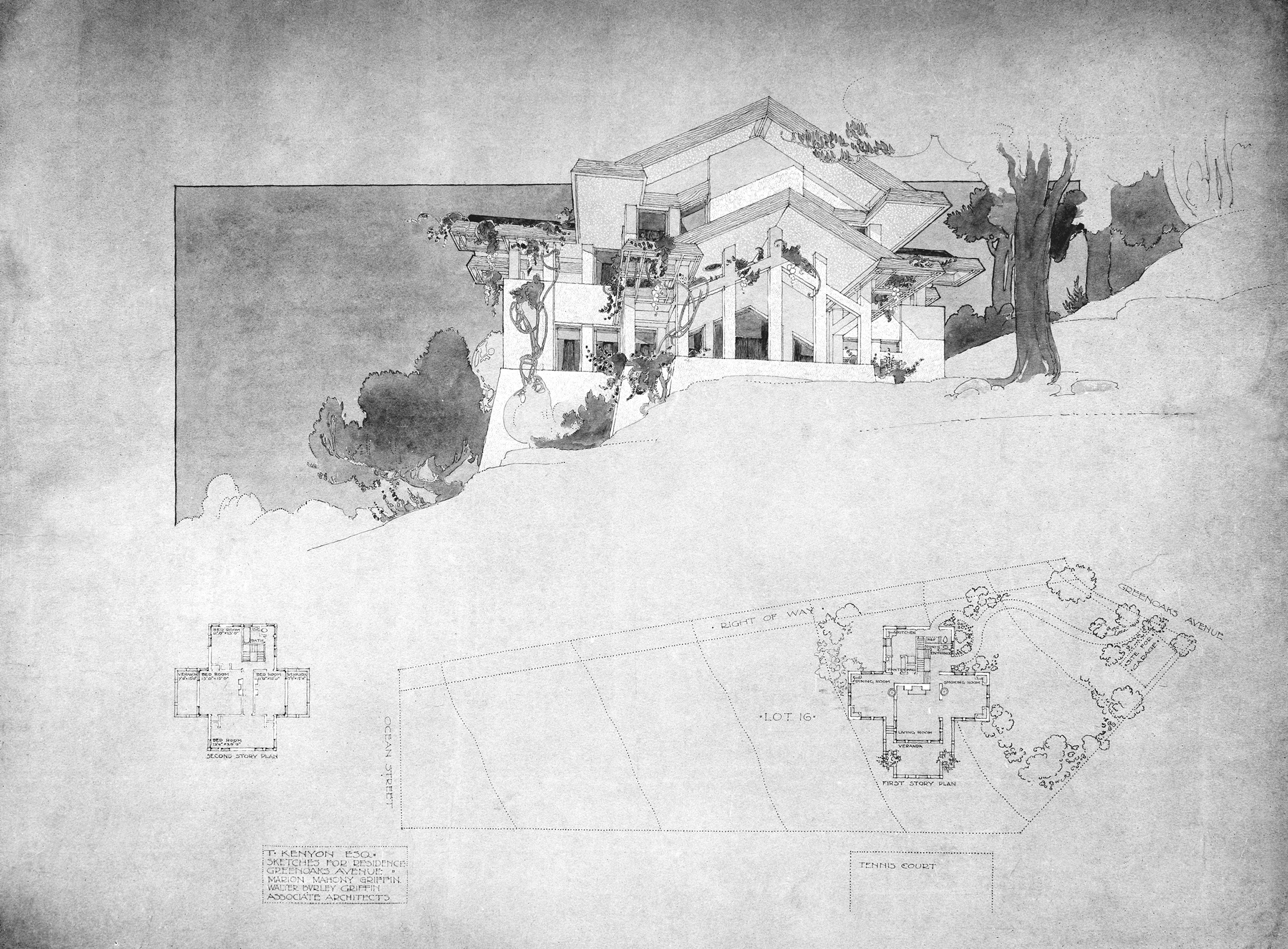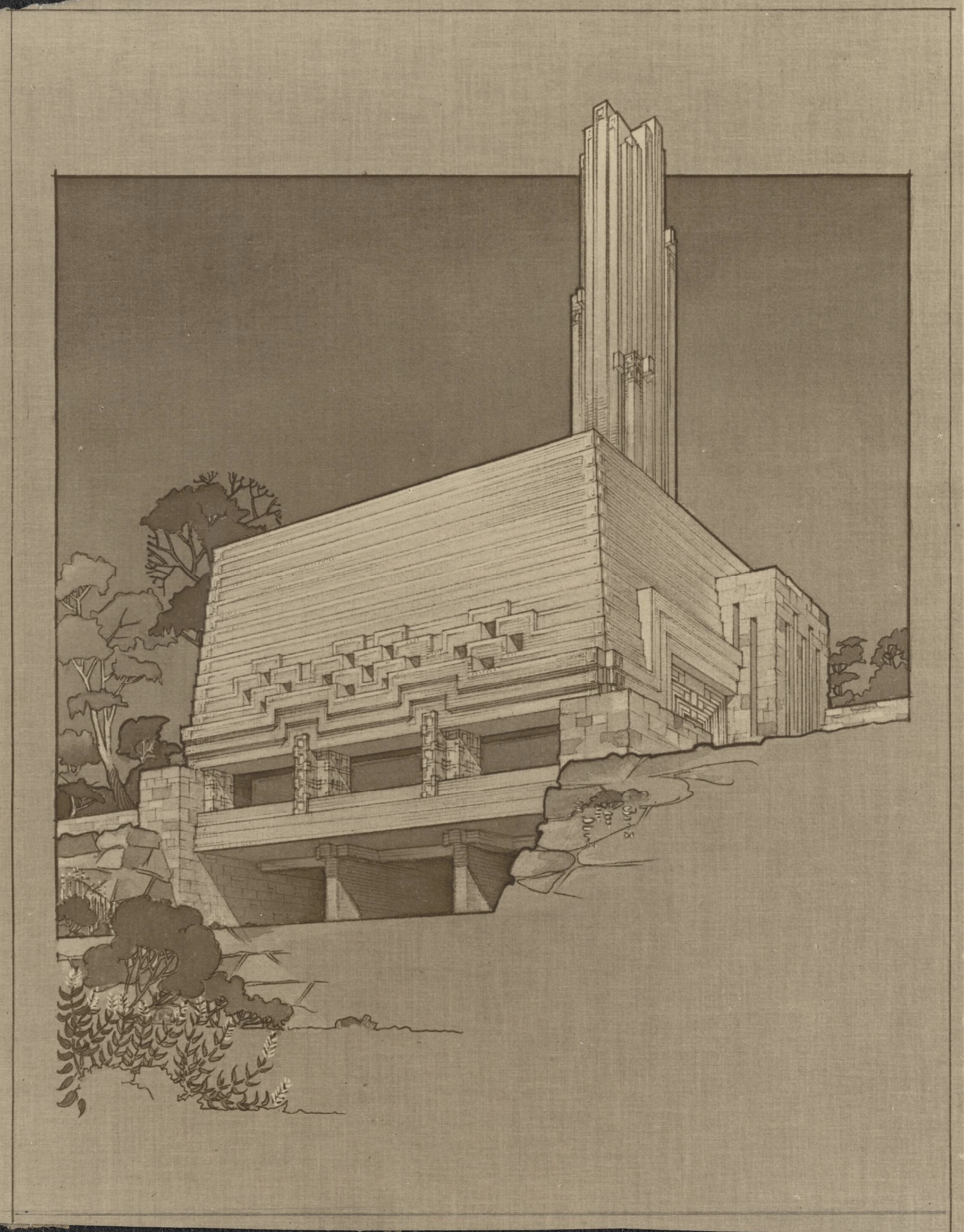Most architects have many unbuilt projects, but Walter Burley Griffin had many for various reasons.
Firstly, Griffin was a pioneer of modern design. He designed according to the environment of the site and experimented with new building techniques and materials, such as concrete and his patented ‘Knitlock’ concrete block wall system and ‘Knitlock’ roofing tiles. These factors restricted his clients’ ability to obtain bank finance and council building permits. Several clients rejected his modern designs, but asked for another design.
Secondly, he was practising in the most difficult times of the modern era, during World War One and the Great Depression. This left only from 1919 to 1929 inclusive, free of restrictions on building construction.
Thirdly, he designed incinerator buildings for every council, to which the Reverberatory Incinerator and Engineering Company (RIECo) submitted a tender. In some cases Griffin and Nicholls produced three or four different designs for the same council. If RIECo’s tender price was not accepted by a municipality, then Griffin’s design was never built. Griffin and Nicholls’ unbuilt incinerator designs demonstrate how Griffin desired even industrial buildings to look aesthetically pleasing.
Fourthly, many of his residential designs for Castlecrag lots, were speculative, namely, there was no client or land owner to commission the design. The designs were created in order to promote the sale of the allotments by demonstrating how a house could be built on the timbered slopes, ledges and sometimes on irregular shaped sites. The purchasers were not obliged to build Griffin’s design on their lots.
By studying Griffin’s unbuilt designs for residences, we can get a better understanding of his vision and design philosophy, “Form Follows the Environmental Features” of the site, so that his houses were to be built of natural materials and blended into their natural environment. Even ‘knitlock’ was a substitution for sandstone blocks.
Unbuilt designs in Castlecrag, Castle Cove and Covecrag (now Middle Cove) in Municipality of Willoughby, N.S.W.
For many different reasons some clients decided not to build their Griffin-designed home, but their name still identifies that project. Other house designs were done by Walter, and possibly some by Marion Mahony Griffin, as speculative projects in the hope of getting a land purchaser to build a ready-designed home for a particular lot. Some of the lots were extremely steep, with rock ledges and mature trees, which required special design solutions. These speculative designs would at least demonstrate how a house could be built on these difficult allotments, thus encouraging land sales on the Castlecrag and Haven Estates.
The Table, in the pdf linked below, lists 74 unbuilt designs for Castlecrag, Castle Cove and Covecrag (now Middle Cove).
Selected Unbuilt designs in Melbourne, Adelaide, Perth, Toowoomba and Sydney (excluding Municipality of Willoughby).
For many different reasons some clients decided not to build their Griffin-designed building, but the client’s name still identifies that project. The Incinerator designs were often unbuilt when RIECo’s tender was not the lowest or the Council had a change of mind about building an Incinerator or chose a more suitable site. Many unbuilt projects suffered their fate due to the Great Depression of the 1930s or the inability of the owner to finance the project. Very few, outside Castlecrag and Canberra, were speculative projects that had no real client.
The Table, in the pdf linked below, lists 96 unbuilt designs but does not include competition entries by W. B. Griffin or Griffin’s unrealised projects in the Australian Capital Territory.
Unbuilt designs Melbourne, Adelaide, Perth, Toowoomba and Sydney.pdf
Abbreviations
CCH 1928 = Castlecrag Homes, publ. c1928. NLA = National Library of Australia, Canberra. ENC = Eric Nicholls Collection. ALC = Avery Library, Columbia University, N.Y. WCL = Willoughby City Library, Chatswood, NSW. AIC = Art Institute of Chicago. RBA = Ryerson Burnham Archives at AIC. NWU = Block Museum at Northwestern University, Illinois. NYHS = New York Historical Society. MOA = Magic of America (Digitised Manuscript of Marion M. Griffin). VIS = ‘Visionaries in Suburbia,’ 2015. GAI = ‘The Griffins in Australia and India’, (Turnbull & Navaretti). UNG = Undergrowth magazine. FAS = Fashion and Society (Article about the Griffins). SRCC = Segmental Reinforced Concrete Construction, booklet.]
Author
Peter Y Navaretti is an architectural historian who was a professional heritage adviser. After 25 years of private research on the Griffins and working as a Research Associate at the University of Melbourne, Peter co-edited with Dr Jeffrey Turnbull, The Griffins in Australia and India: the complete works and projects of Walter Burley Griffin and Marion Mahony Griffin. This was the culmination of a lifelong ambition.
Further reading
Griffin, Marion Mahony, ‘The Magic of America’ Electronic Edition, Art Institute of Chicago https://archive.artic.edu/magicofamerica/
Turnbull, Jeff and Navaretti, Peter Y (eds), The Griffins in Australia and India: the complete works and projects of Walter Burley Griffin and Marion Mahony Griffin. Melbourne, Miegunyah Press (Melbourne University Press), 1998.
Trove, National Library of Australia, Eric Milton Nicholls Collection https://trove.nla.gov.au/
Watson, Anne (ed), and Kabos, Adrienne, Visionaries in Suburbia: Griffin Houses in the Sydney Landscape, Walter Burley Griffin Society Inc., 2015 https://manic.com.au/search?q=Visionaries+in+Suburbia
Perspective and floor plan for Unknown Client c 1928, Lot 181 The Bastion, Castlecrag, drawing by Louise Lightfoot. Split over two levels, this two-bedroom knitlock house perfectly articulates the Griffins’ objective of seamlessly tying structure to landscape. Nicholls Collection, National Library of Australia nla.pic-vn3775180. https://nla.gov.au/nla.obj-150251092
Perspective and floor plan for Jules Hayes house c 1925, Lot 249 The Bulwark, Castlecrag, drawing by Louise Lightfoot. The perspective illustrates a highly articulated design with horizontal emphasis that is subordinate to the landscape. Nicholls Collection, National Library of Australia nla.pic-vn3944304
https://nla.gov.au/nla.obj-150420870
Perspective and floor plan for H.Willmore house c 1925, Lot 183 The Bastion, Castlecrag, drawing by Louise Lightfoot. This house shows a masterful use of the full Griffin design vocabulary including random stone construction, cantilevered concrete awnings and distinctive triangular living-room bay window. Nicholls Collection, National Library of Australia nla.pic-vn3775194 https://nla.gov.au/nla.obj-150251196
Perspective, two floor plans and site plan of Thomas Kenyon residence, Lot 16 Greenoaks Ave, Darling Point, NSW. Designed 1914–1915 soon after the Griffins moved to Australia. While the drawing bears the inscription ‘Marion Mahony Griffin / Walter Burley Griffin / Associate Architects, it is likely that Marion’s name was overlaid on that of J.Burcham Clamp, Walter’s partner from June 1914 to March 1915. Nicholls Collection, National Library of Australia nla.pic-vn3943471 https://nla.gov.au/nla.obj-150420421
Perspective view of Unidentified Municipal Incinerator [1] designed by Walter Burley Griffin c. 1930–1936. Nicholls Collection, National Library of Australia nla.pic/9929/181 https://nla.gov.au/nla.obj-150348825
Perspective view of Unidentified R.E.I.Co Municipal Incinerator [5] designed by Walter Burley Griffin and Eric Milton Nicholls 1930–1940 Nicholls Collection, National Library of Australia nla.pic/9929/1038 https://nla.gov.au/nla.obj-150190391

