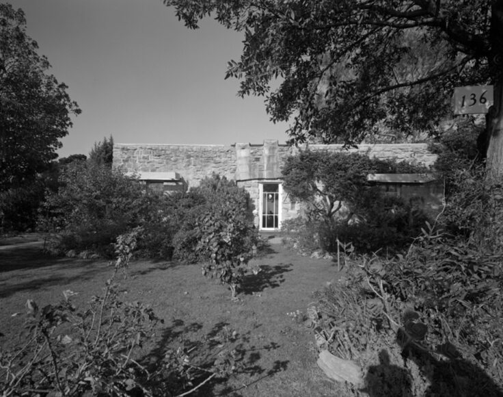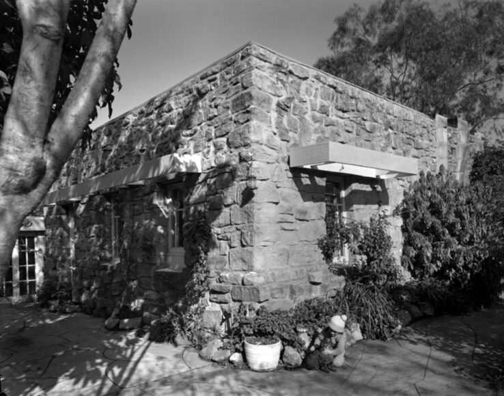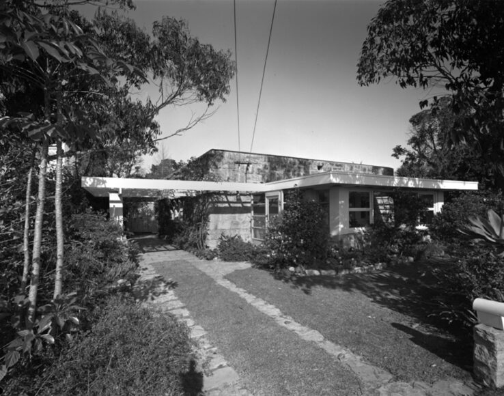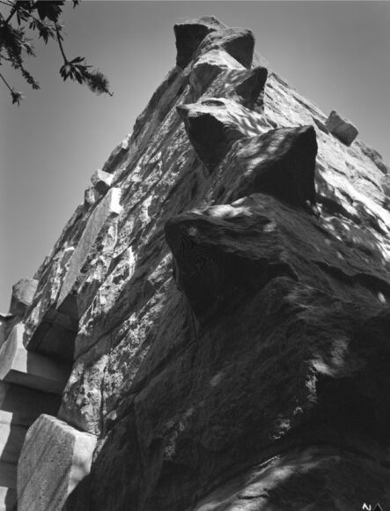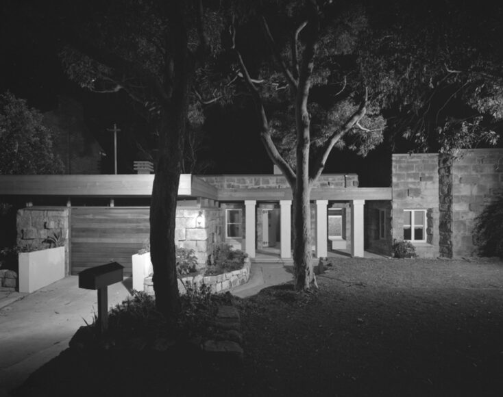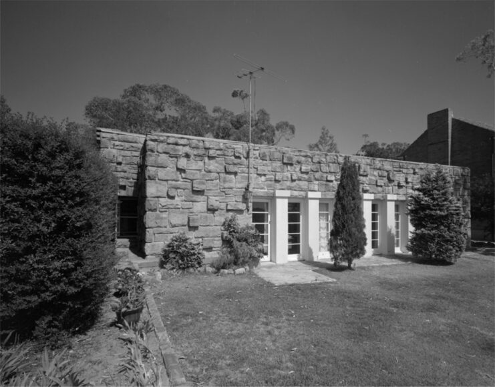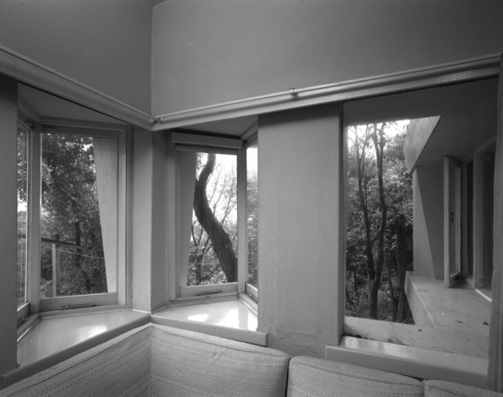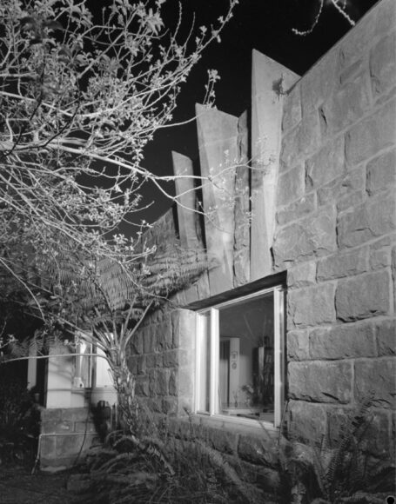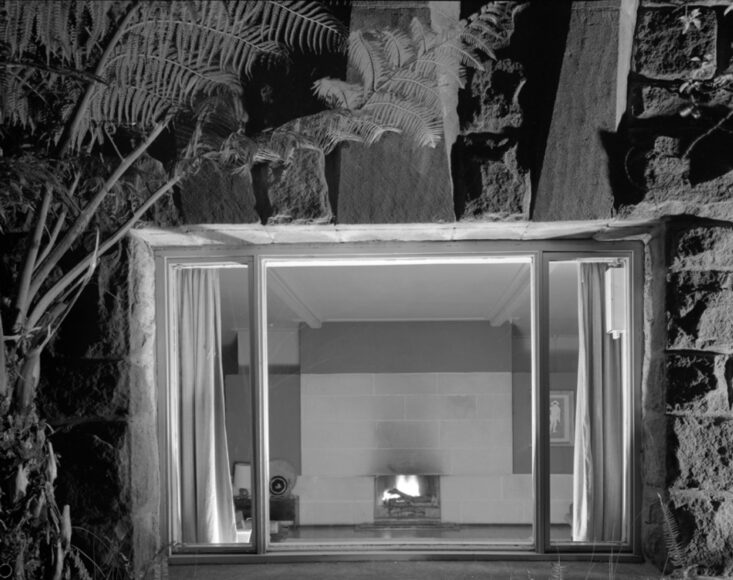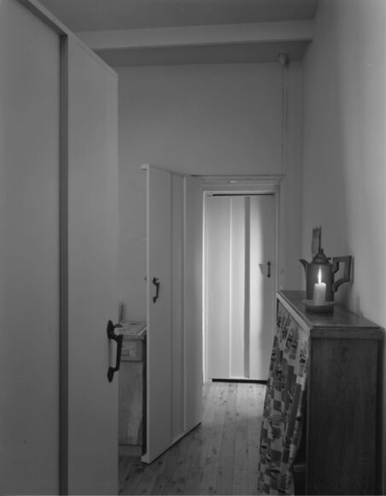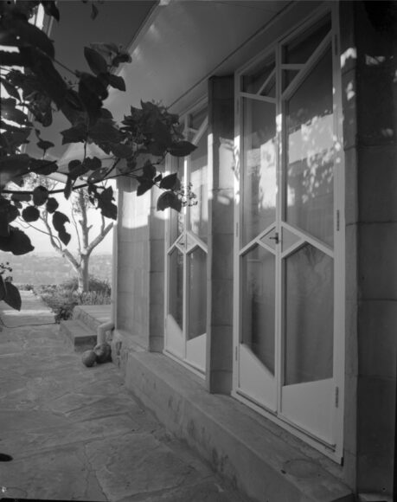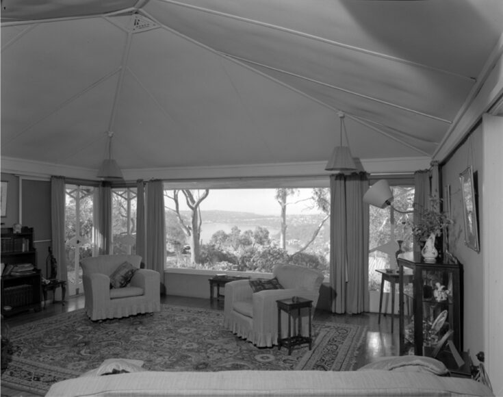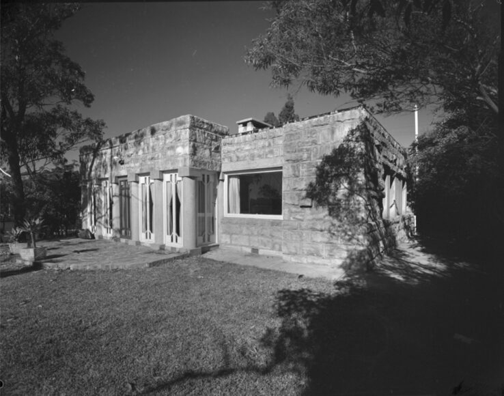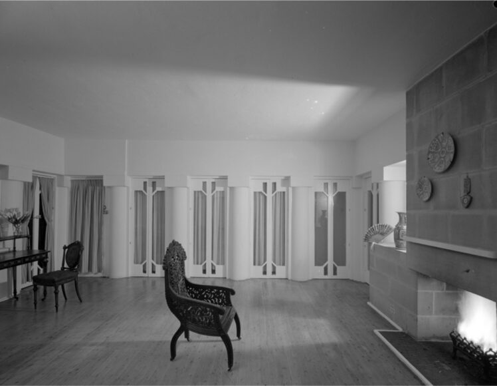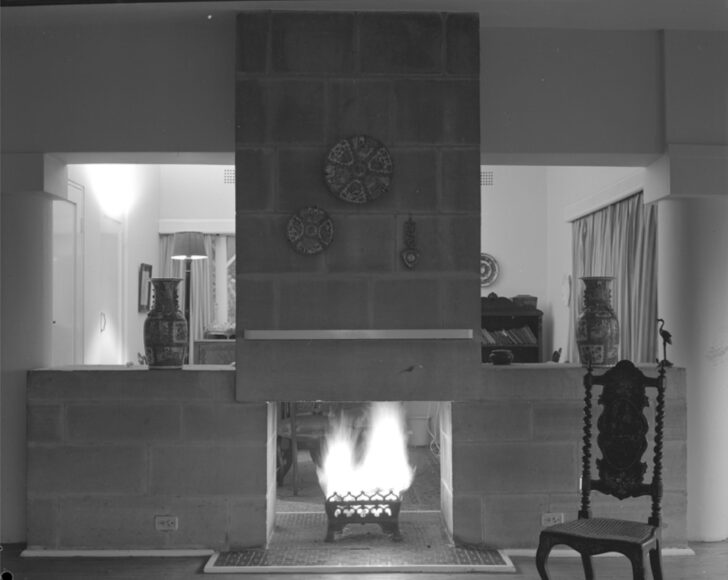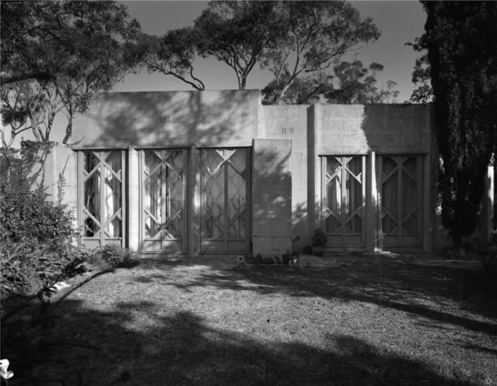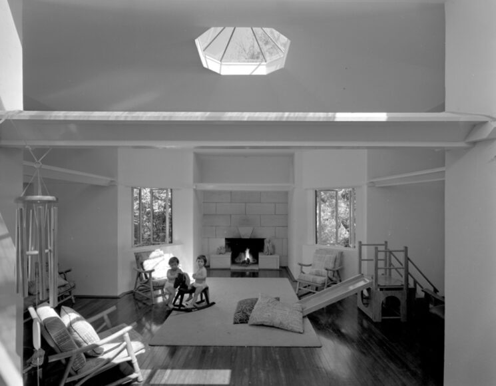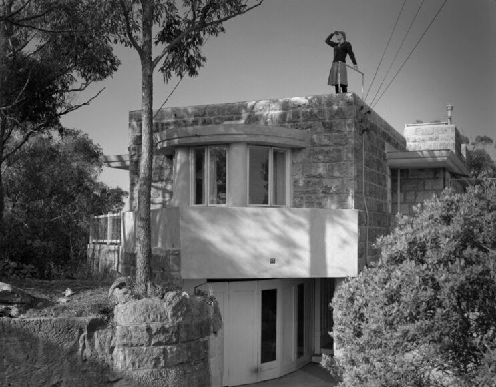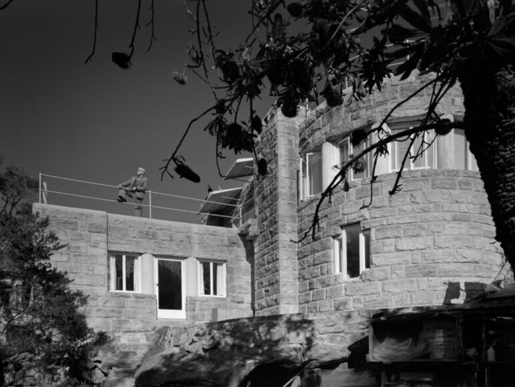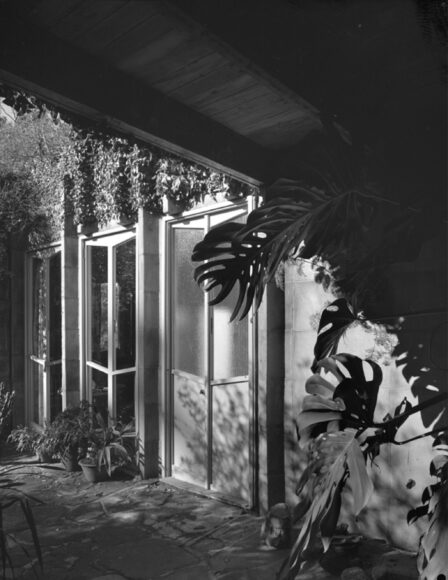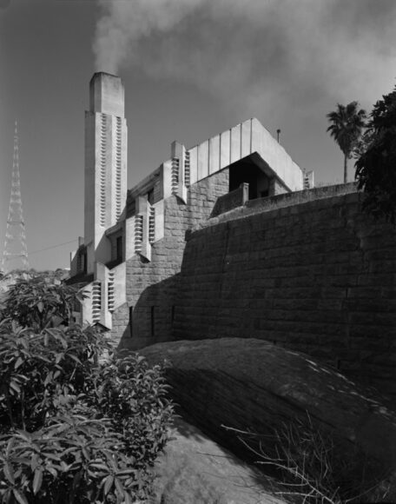This selection of images from photographs taken by the renowned Australian photographer Max Dupain (Sydney,1911–1992), features Castlecrag houses designed by Walter Burley Griffin (1876–1937) and the Willoughby Incinerator designed by Griffin and Eric Nicholls (1902–1965). Dupain moved to the northern Sydney harbour-side suburb of Castlecrag in 1953 with his wife Diana and young family. Until his death in 1992, Dupain lived at The Scarp in a house designed by modernist Australian architect Arthur Baldwinson.
Architects Walter Burley Griffin and wife, Marion Mahony Griffin (1871–1961), were responsible for the unique suburban design of Castlecrag. Forming the Greater Sydney Development Association in 1920, they poured their vast energies into establishing a residential development that was sympathetic to this beautiful natural environment, unlike the red roofs and grid streets that characterised Sydney at the time. 2021 marks the centenary of Castlecrag, as on 26 November 1921 The Parapet Subdivision was offered for sale by public auction.
For sale: Some of these photographs are available for purchase as fine art prints made from the Dupain original negatives by photographer Eric Sierins.
Proceeds will go towards a contemporary sculpture being made to honour Marion Mahony Griffin in a new community park at Castlecrag being created by Willoughby City Council. Individual image captions indicate which photographs are available to purchase.
Please contact info@griffinsociety.org for more information.

