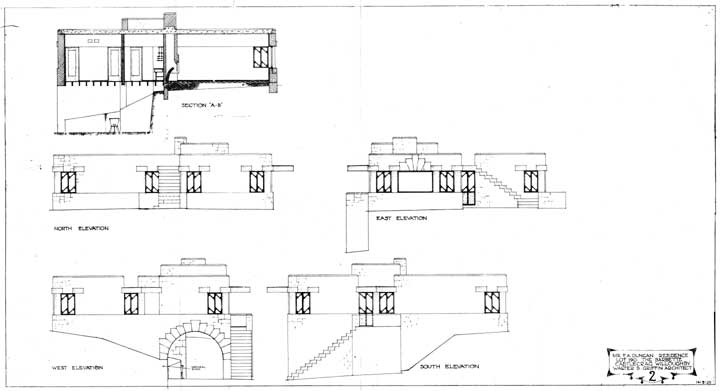Plan for F.A.Duncan Residence (No1), Lot 190 The Barbette, Castlecrag
Photographer / artist:
GSDA officeCopyright:
all rights reservedSource:
Walter Burley Griffin Society Incorporated Collection, courtesy Willoughby City LibraryArchitects:
Walter Burley GriffinSubject Date:
Drawing dated 14.3.1929Image Date:
Type:
dyeline printNotes:
Unbuilt project. This was the first design for Frank and Anice Duncan. A second design was prepared by Griffin in 1933 further down the street on a more level block which was built.

