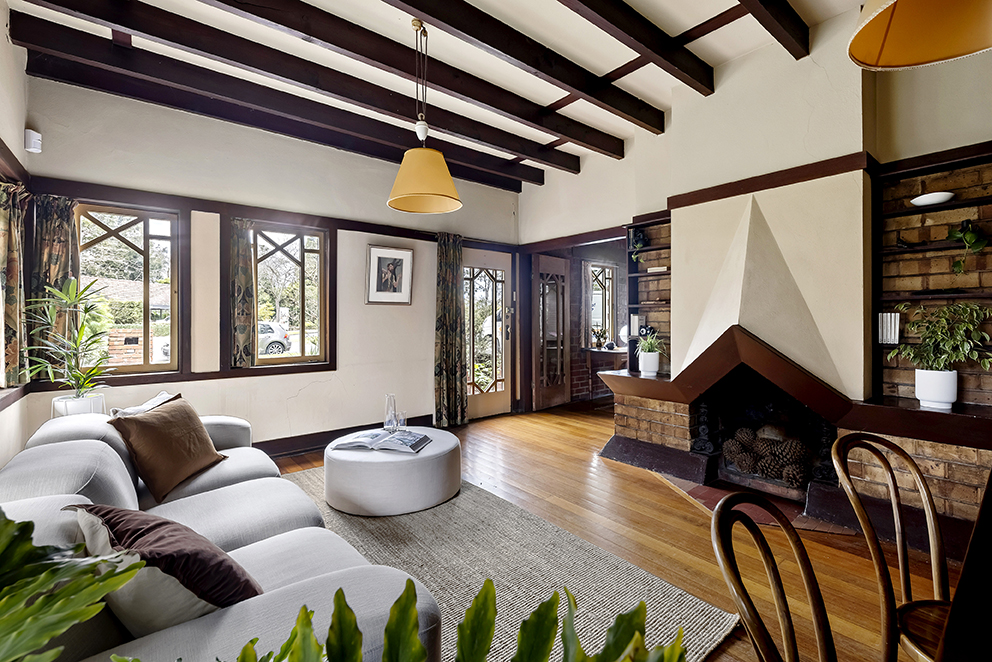The Lippincott House is built on one of 120 lots in Glenard Estate designed by Walter Burley Griffin at Heidelberg, Victoria in 1916. The suburban subdivision has curvilinear roads and communal parklands at the rear of the allotments that preserved all the mature eucalypts on the estate.
The Lippincott House was designed by Walter Burley Griffin, Marion Mahony Griffin and Roy Lippincott (architect and brother-in-law of WB Griffin) in 1917 in the Glenard Estate, Heidelberg. It was designed for Walter Griffin’s sister Genevieve and her husband Roy Lippincott and has many wonderful features including splayed brick lower walls with patterned brick column-like walls and a magnificent and unique living room fireplace.
The Lippincotts lived there until 1922 when they moved to New Zealand after winning the design competition for the Arts building at Auckland University.
Since 1939 the Lippincott House has been owned by three generations of the one family who now are wanting to find new custodians who will respect and care for the property as they have done for over 80 years.
For information about the house sale contact Brad Pearce of Miles Real Estate, Ivanhoe
https://www.milesre.com.au/property-details-21-glenard-drive-eaglemont/1422756
Further information: Lippincott House_Murray Griffin reminisces

